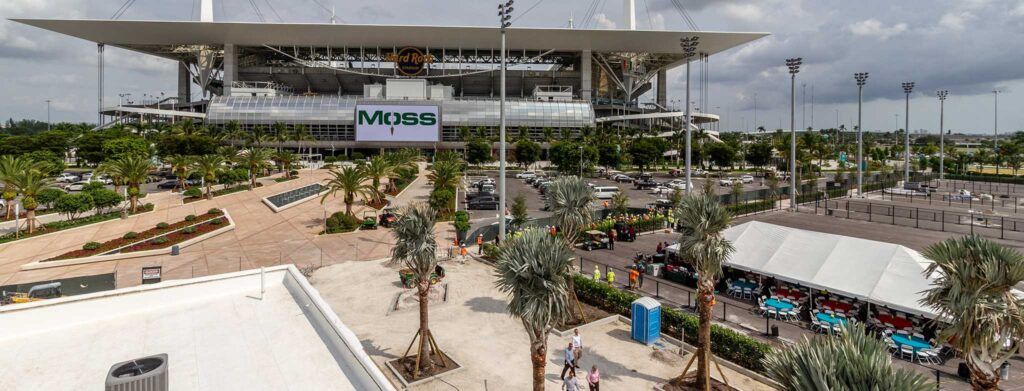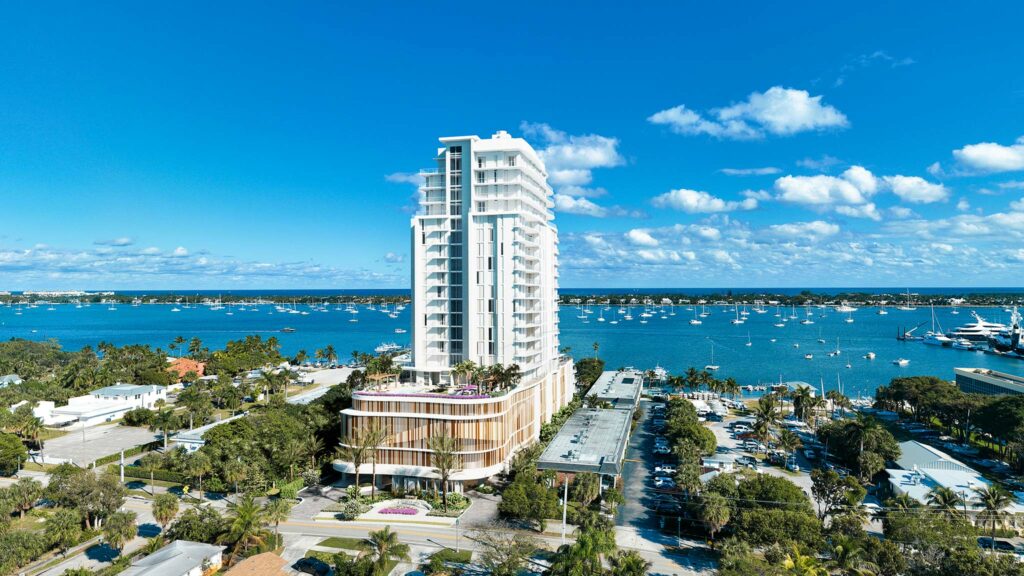Moss Celebrates Topping Out of Miami Open at Hard Rock Stadium

MIAMI, Fla. – Moss Construction celebrated the topping-out of the Miami Open’s new facility at Hard Rock Stadium on Thursday, Oct. 11, in Miami Gardens. The ATP Masters Series and WTA Premier Mandatory event is set to move into its modern 978,000 sq. ft. home in time for the March 18-31, 2019 tournament.
Developed by the Miami Dolphins and event owner IMG, the project includes 31,000 sq. ft. of improvements to Hard Rock Stadium, including the demolition and renovation of the stadium’s locker rooms, officials coaching, Dolphins suites, family lounge, office suites, off field support and the stadium infield.
“It’s been a pleasure working with the Miami Dolphins organization and the Miami Open team,” said Scott Moss, president of Moss. “We look forward to the next phase of this project, which will keep the Miami Open in South Florida for many years to come.”
Additional upgrades outside of the stadium, include a 5,000 seat Grandstand that will feature a player’s lounge, player gym, restrooms, and mechanical rooms. In addition, Moss will construct 29 courts (18 practice courts, 10 tournament courts, and the Grandstand court), as well as landscaping and miscellaneous improvements to the grounds. In addition, a 3,600 sq. ft. video display board has been installed to the south exterior of Hard Rock Stadium, the largest video board in tennis.
“It is amazing to see transformation that has taken place in the last seven months,” said Todd Staley, vice president of construction for the Miami Dolphins. “We are excited to see the topping out of the new Grandstand Building and can’t wait for the Miami Open to start its next chapter at Hard Rock Stadium.”
The center piece of the project will go up just prior to the tournament’s start, when Hard Rock Stadium’s football field will be converted into a tennis center court. The 13,800-seat stadium stand will include a lower and upper bowl seating area, use of the existing club level seating area (Dolphin’s VIP seating area used for football) and a VIP suite package. The “wraparound” stadium seating concourse will be constructed around the stadium court to bring the audience close to the on-court action.
Designed by Rossetti, the project is scheduled for completion Spring 2019.
About Moss:
Moss (www.mosscm.com) is a national privately held construction firm providing innovative solutions resulting in award-winning projects. With regional offices across the United States, Moss focuses on construction management at-risk, design-build and public-private partnerships. The company’s diverse portfolio encompasses a wide range of sectors, including luxury high-rise residential, landmark mixed-use developments, hospitality, primary and higher education, justice and solar energy. Moss is ranked by Engineering News-Record as one of the nation’s top 75 general contractors. Moss prides itself on a strong entrepreneurial culture that honors safety, quality, client engagement and employee development. Its employees consistently rank Moss as one of the best places to work.
